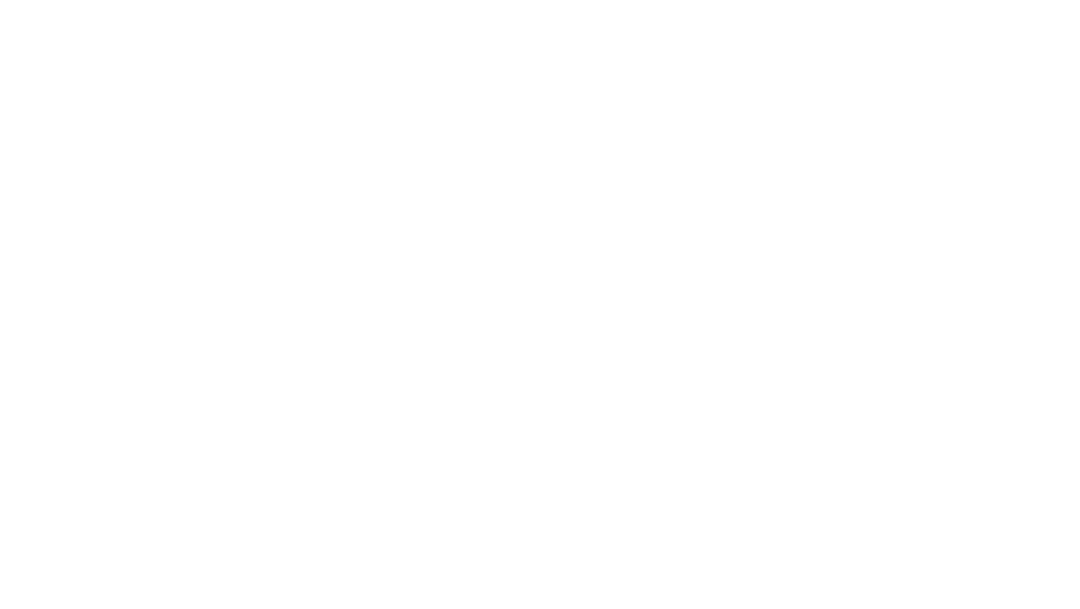Already two months ago I began plotting the first construction schematics for remodeling the space on the first floor at De Klomp in Enschede in the name of Stichting Creatieve Broedplaats Enschede!
A challenging assignment, if you ask me, as the initial “room”-layout can only be more accurately described as an array of walls – all placed at random in the middle of a large room: Quite the 𝘭𝘪𝘮𝘪𝘯𝘢𝘭 space! Sounding like the infamous 𝘉𝘢𝘤𝘬𝘳𝘰𝘰𝘮𝘴 yet?
Fast-forward to today, and we’re almost done! (…for now 😆 ).
Roughly a week and a half ago, we began construction & remodeling works at De Klomp in Enschede – attempting to 𝘶𝘯-𝘭𝘢𝘣𝘺𝘳𝘪𝘯𝘵𝘩𝘪𝘧𝘺 the place to create atelier- & studio spaces for fostering creative talent in the city center.
And it’s starting to look really neat!
I am proud to be having done the planning and oversight during the remodeling of the all-so-mysterious 𝘉𝘢𝘤𝘬𝘳𝘰𝘰𝘮𝘴/De Klomp! – and even more proud of the spirited board, crew & community of our foundation, without which, this operation would not have ever been possible.
Truly delighted of this collaborative team-effort I remain. Onward, as our shared vision we reach together!
There’s still a lot to do!
